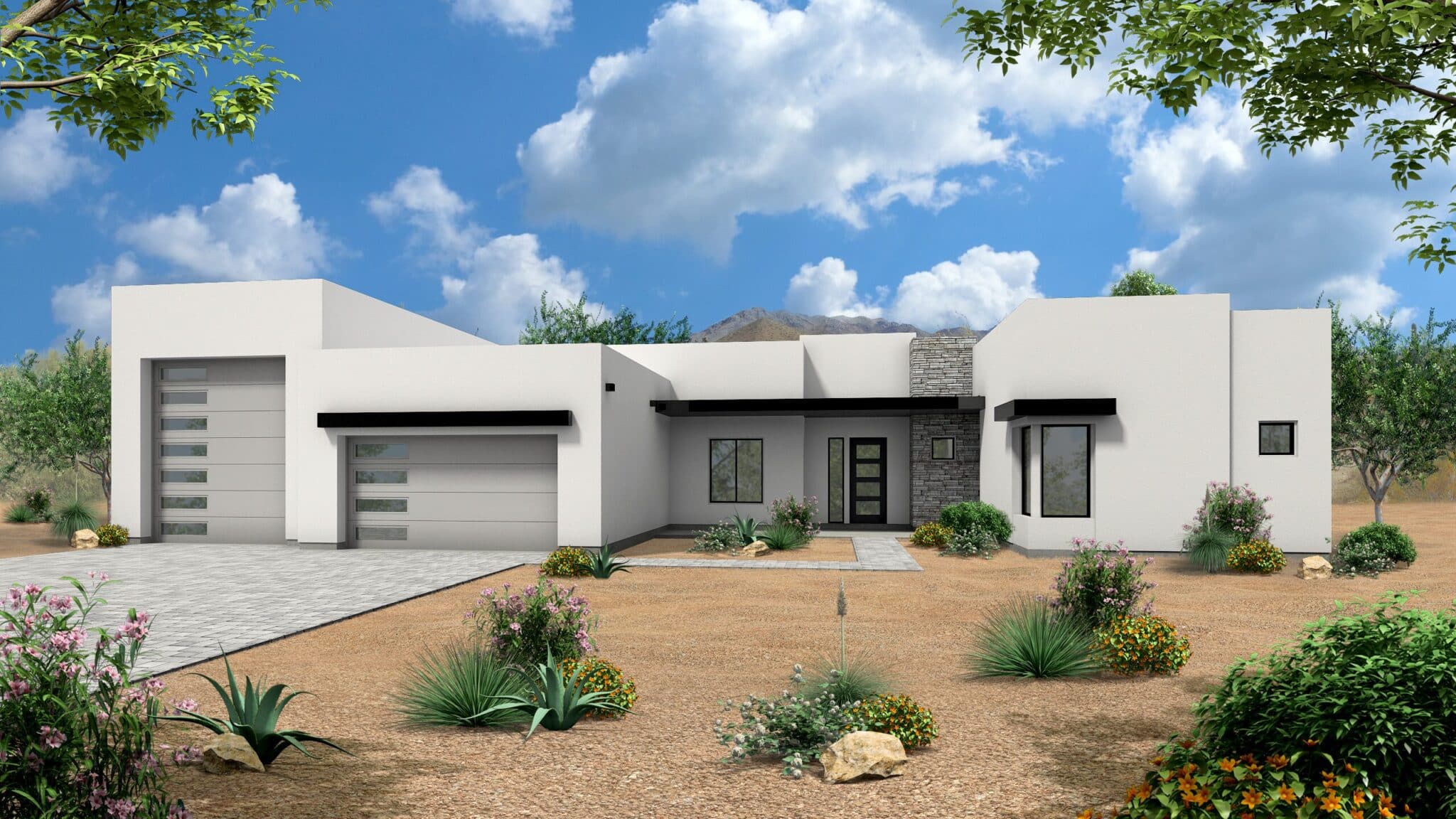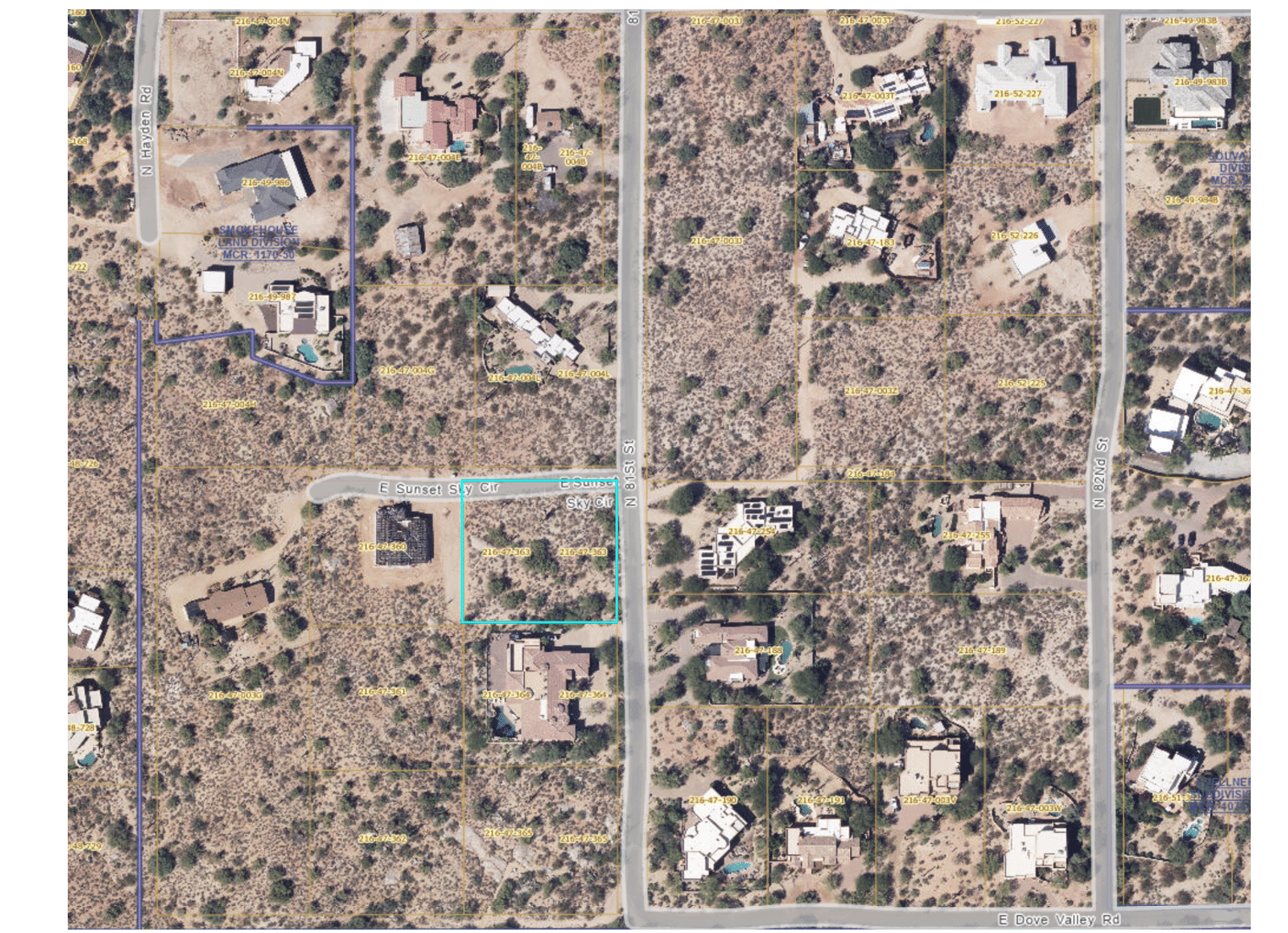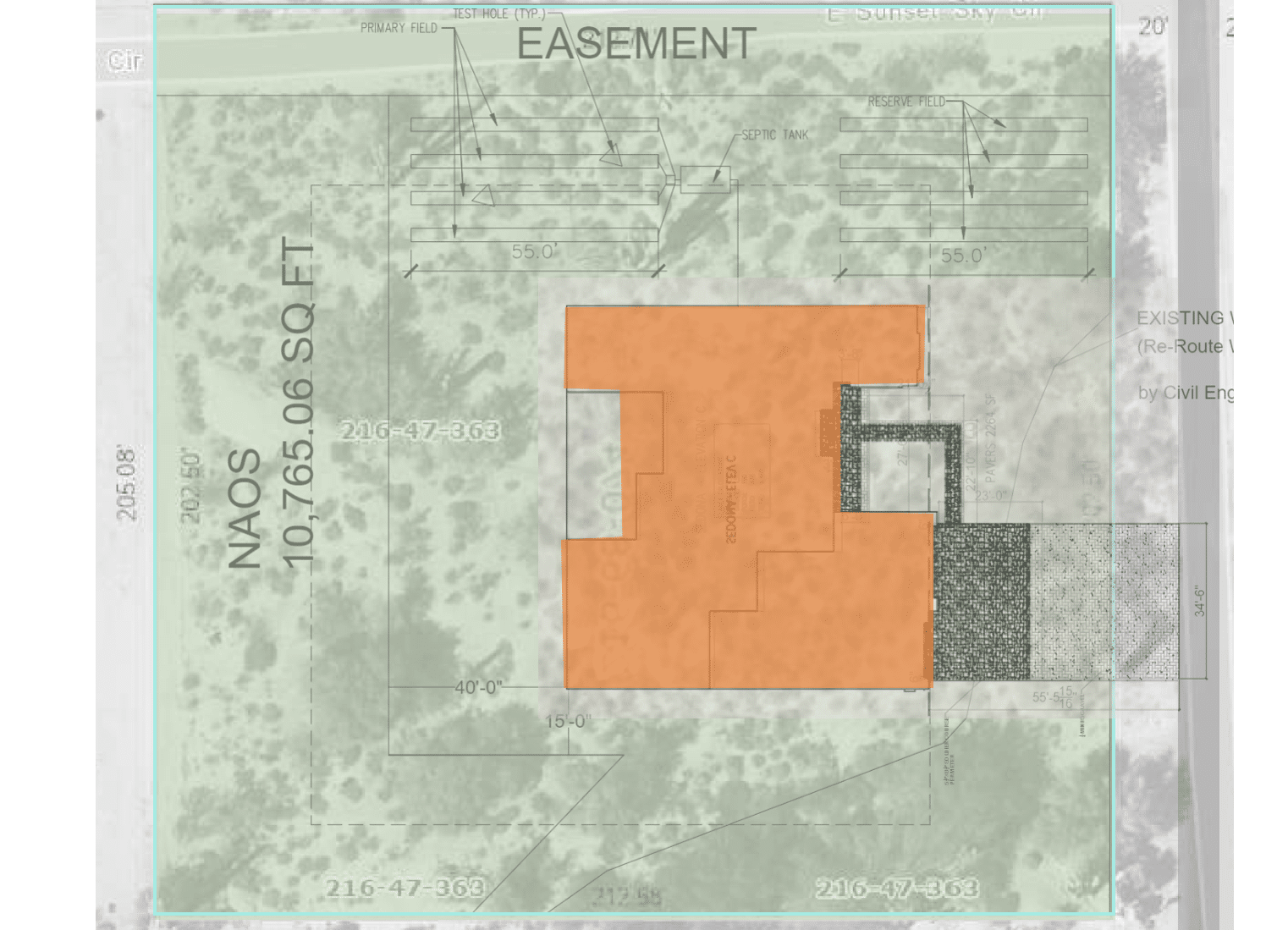8097 E Sunset Sky Circle

8097 E Sunset Sky Circle, Lot 1
Available
$1,995,000 | Bed | Bath | Sq Ft
Pricing may change without notice.




8097 E Sunset Sky Circle
Lot Elevations


$1,995,000 | Bed | Bath | Sq Ft
Pricing may change without notice.




